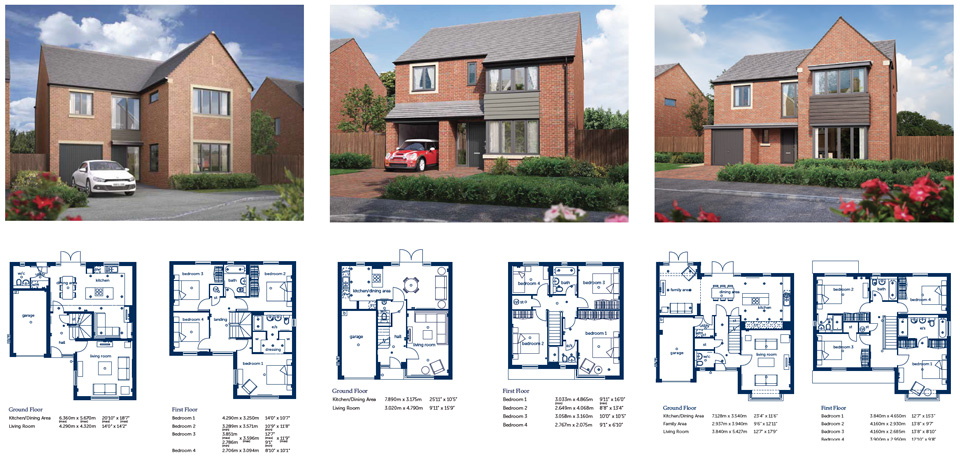Masterplan
An indicative masterplan has been prepared to illurstrate a potential form of development which is based upon our assessment of the site, local character and the development concept.
This is not a final design and can be influenced by your input
Indicative Masterplan
The masterplan proposes approximately 220 houses, open space and infrastructure normally associated with a new development including a new road network, drainage provision and landscaping provision.
House Type
Careful consideration has been given to the final design of the proposed dwellings to ensure they reflect the character of the area. To reflect the diverse style of existing house types in the area, a variety of styles and sizes are proposed.
The images below are examples of the house typeschosen for this proposel
next steps
Planning Application
We propose to submit a planning application to Harrogate Borough Council in late July which will include a Masterplan for the site, informed by this consultation exercise.
Comments and Feedback
Beside this board you will find copies of our comments form. If you wish to comment on our proposals, please complete a comments form and leave it in the box provided or
alternately send your comments by email to: planning. northen@bartonwillmore.co.uk or by post to Barton Willmore, 3rd FLoor, 14 King Street, Leeds, LS1 2HL.
Please submit your comments by Monday 7th July 2014.
PLEASE NOTE: Your feedback and comments on these proposals are to the prospective applicant and not to Harrogate Borough Council. Any comments you make at this stage are therefore
not a formal representation on the future planning application. Such representations can be made to Harrogate Borough Council once the application is submitted.



